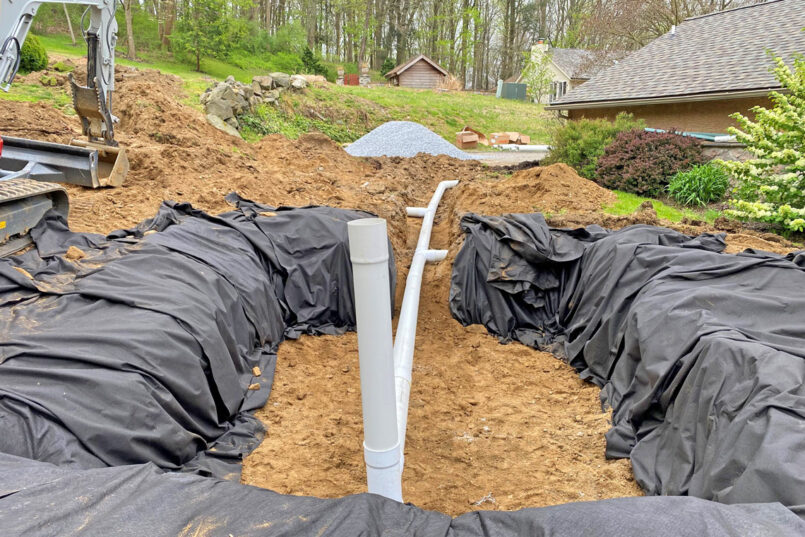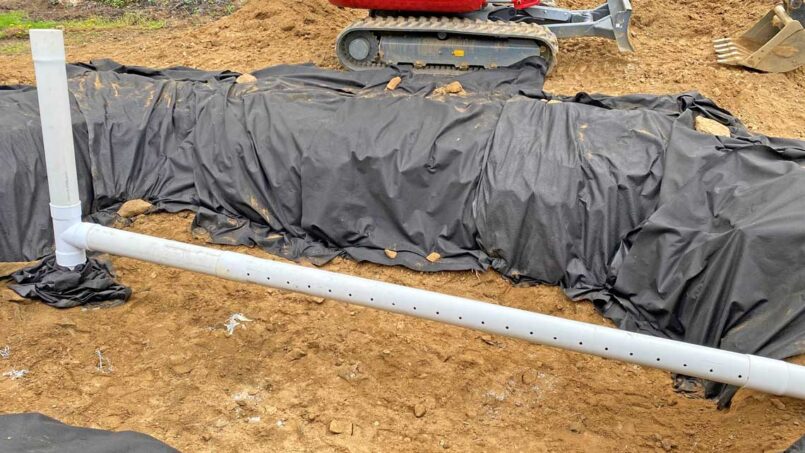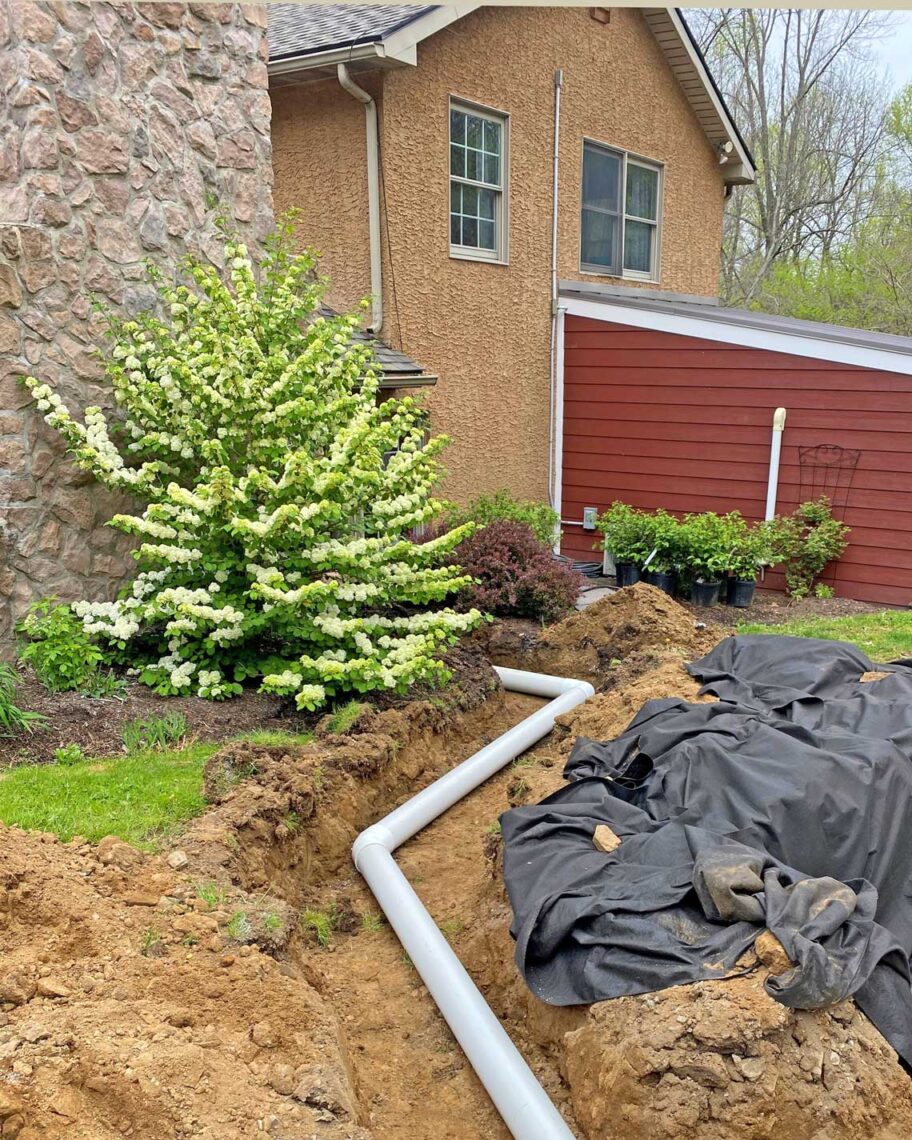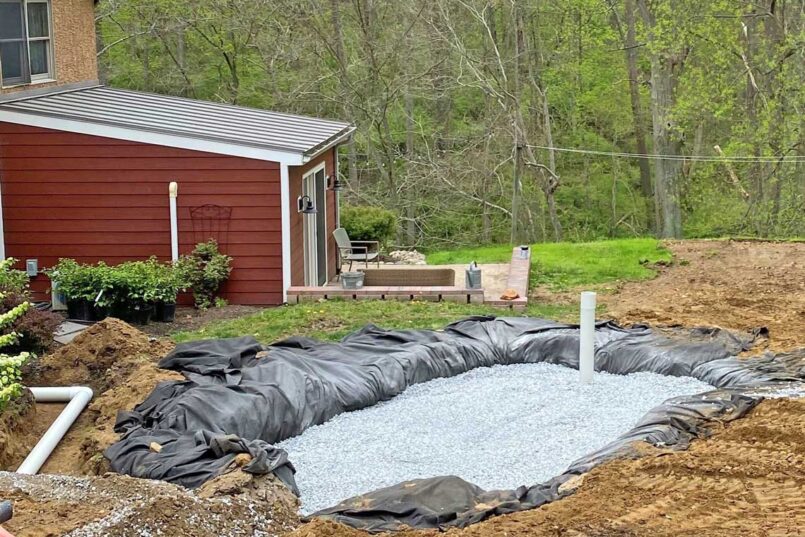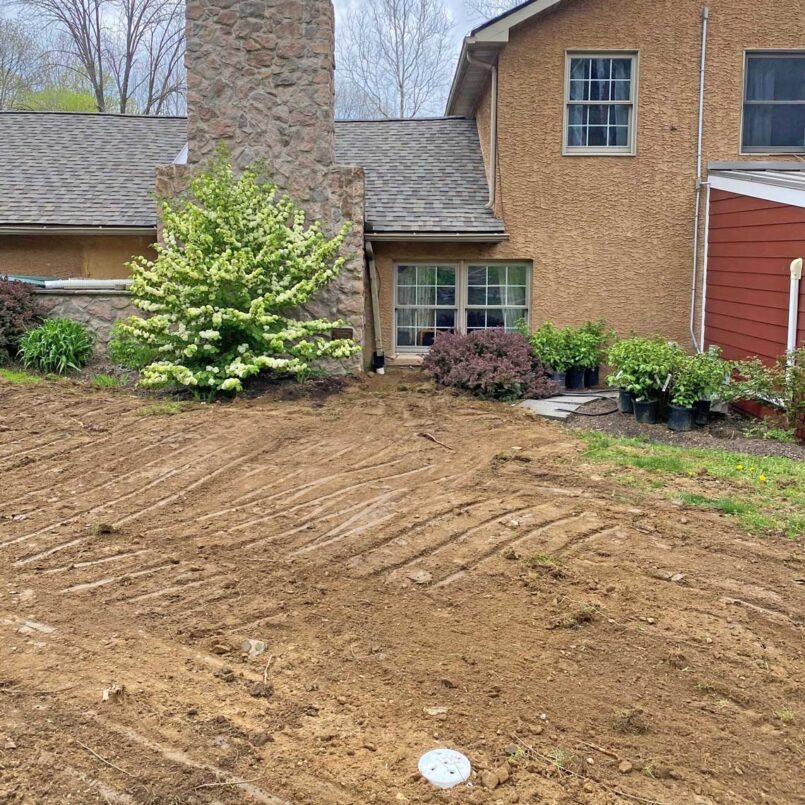This project maximized the pervious ground of the property and avoided exceeding the impervious square footage limit. A storm water management plan with slope correction and grading minimized surface water erosion and piped the roof water into a French drain.
