Expert Concrete Foundation Installation for Garages, New Homes, and many other Custom Structures – Built with Precision, Backed by 20+ Years of Trust.
Choosing the right concrete foundation is one of the most critical decisions you’ll make for your new structure. Whether you’re planning a garage, new home build, horse barn, or custom building, the foundation determines everything that follows – stability, longevity, and peace of mind. At BedRock Siteworks, we understand the weight of this responsibility and bring over two decades of expertise to every concrete foundation installation.
Our concrete foundation projects begin with thorough site evaluation and planning. We assess soil conditions, drainage requirements, and building loads to design foundations that stand strong for the life of your structure.
We use premium materials, proven techniques, and exacting standards to ensure your concrete foundation withstands time, weather, and use. Every foundation we install is built to exceed expectations and provide lasting security.
Navigating foundation options, local codes, and technical requirements can be complex. Our seasoned team acts as your expert partner, explaining options clearly and recommending solutions that align with your goals and budget.
From site excavation to finished foundation, we manage every aspect of your concrete foundation installation. This ensures seamless coordination, quality control, and complete accountability from a single, trusted partner.
We're passionate about building the strong, stable foundations that make your vision possible. Whether it's a dream home, a new garage or specialized structure, we create the solid base that supports your success.
Established in 2003, BedRock Siteworks brings over 20 years of specialized concrete foundation experience. Our deep understanding of soil conditions, drainage requirements, and building codes ensures knowledgeable, reliable execution.
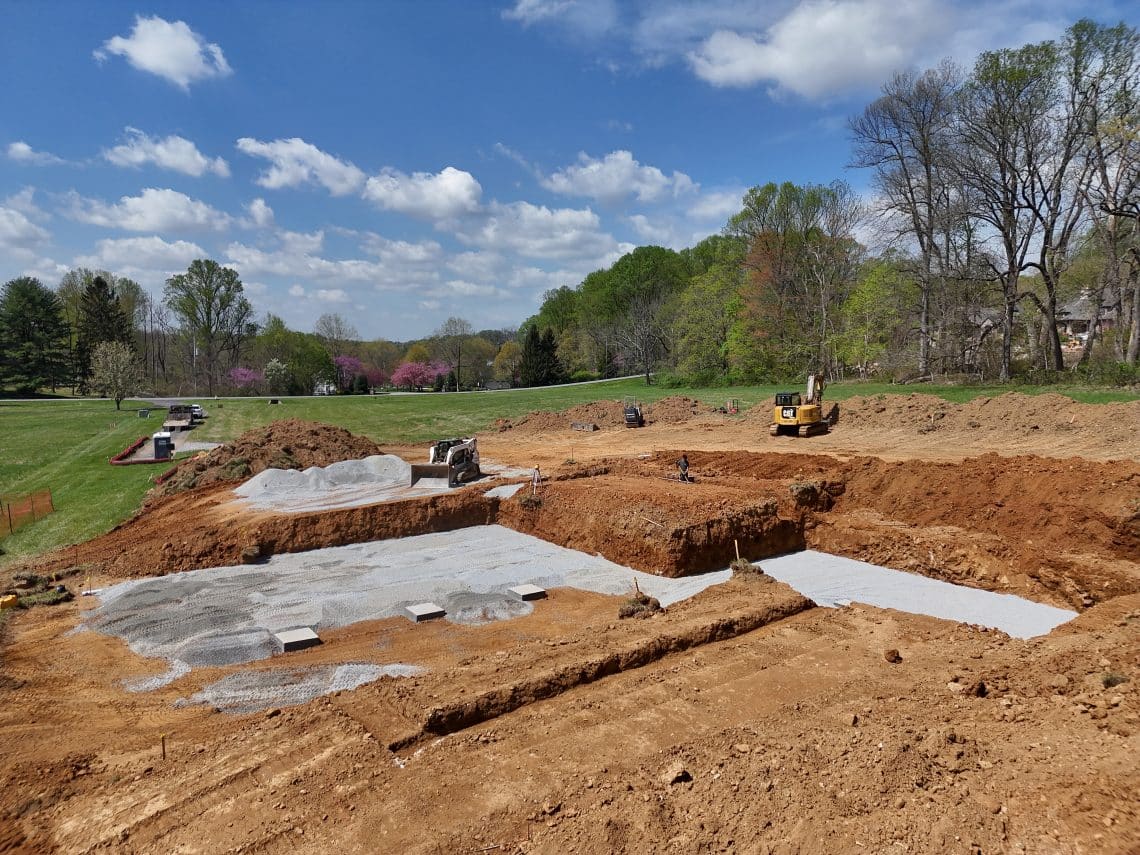
Figuring out which concrete foundation type best suits your needs can feel overwhelming. With options ranging from Gibraltar foundations to floating slabs, each serves specific purposes and site conditions. The wrong choice can lead to costly issues down the road, while the right foundation ensures your structure stands strong for decades.
At BedRock Siteworks, we guide you through this decision with clarity and expertise. We evaluate your soil conditions, building requirements, local regulations, and budget to recommend the foundation solution that delivers optimal performance and value. With our comprehensive approach, you move forward with confidence, knowing your investment is protected by a foundation built to last.
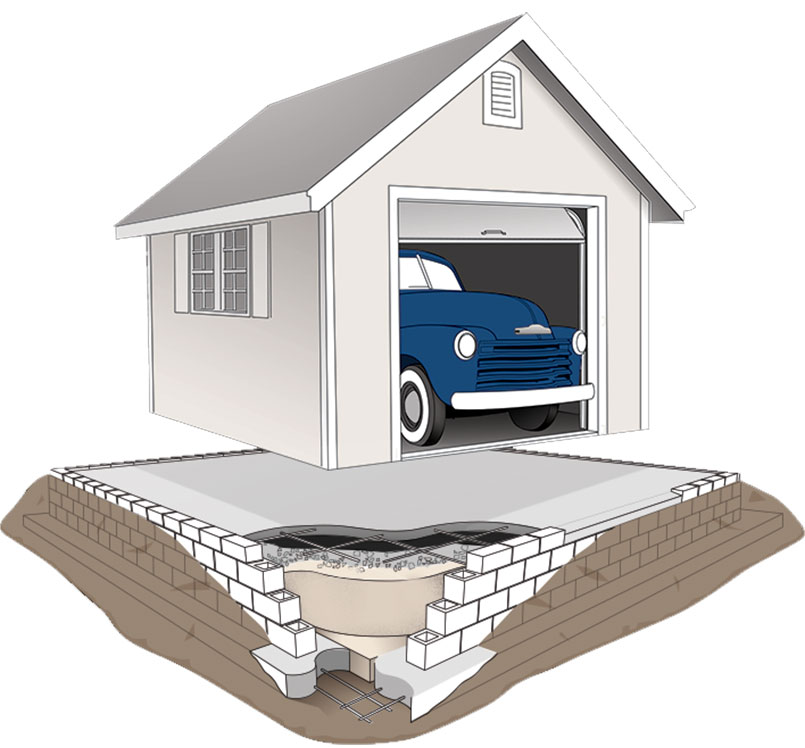
Our Gibraltar foundation(Frost Footer Foundation) represents the gold standard in concrete foundation construction, offering unmatched strength and durability for significant structures. This comprehensive system begins with careful site excavation, followed by a 24-inch wide by 36-inch deep trench that extends below the frost line in your region.
Key Features:
Best Applications:
Benefits:
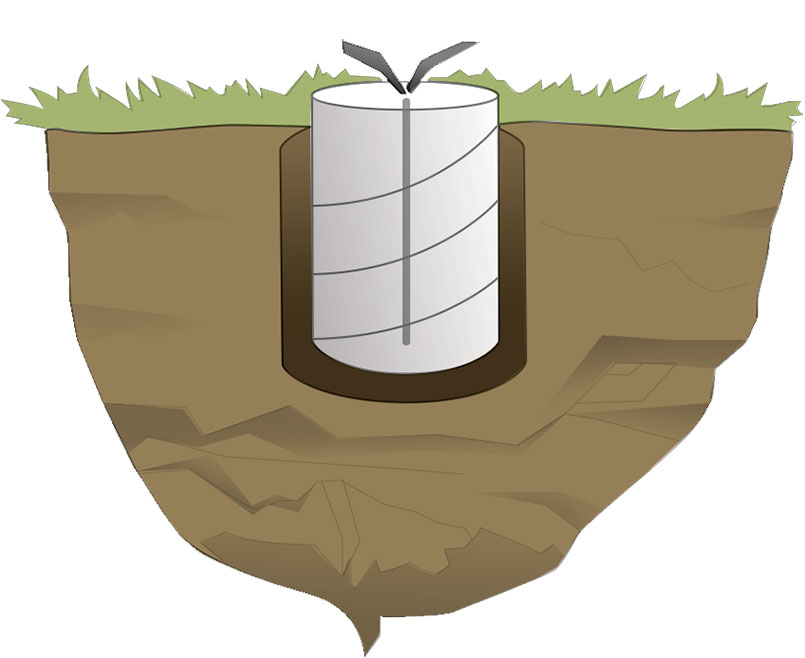
The concrete pillars foundation provides a robust solution for horse Barndominiums, Mobile Homes and other post-frame structures. This method combines deep concrete support with the flexibility of post-frame construction, creating an ideal balance of strength and efficiency for large, open structures.
Installation Process:
Best Applications:
Benefits:
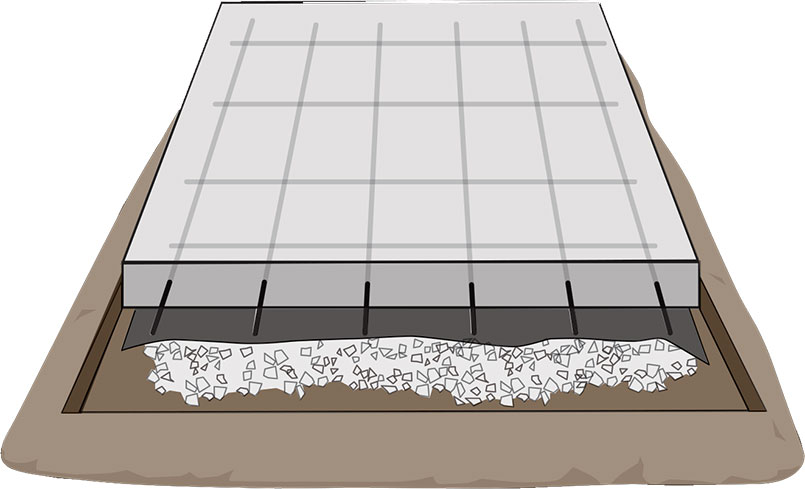
Floating slab foundations offer an efficient, reliable solution for smaller structures and applications where deep foundation protection isn’t required. This versatile option provides excellent performance while optimizing construction costs and timeline, making it ideal for many residential and light commercial applications.
Construction Details:
Best Applications:
Benefits:
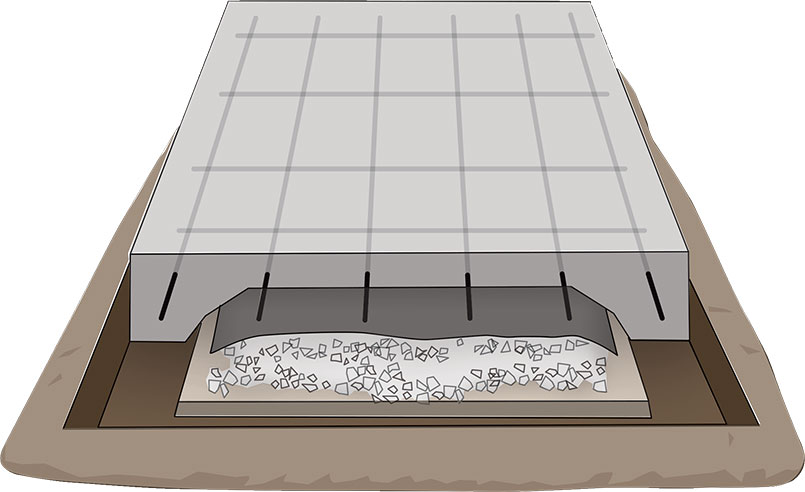
The graduated slab foundation combines the efficiency of slab construction with enhanced edge support for improved load-bearing capacity. This intelligent design provides additional strength where it’s needed most while maintaining construction efficiency, making it ideal for medium-sized structures requiring enhanced stability.
Technical Specifications:
Best Applications:
Benefits:

Our most requested concrete foundation service, with solutions ranging from single-car workshops to three-car attached garages. We design foundations that provide lasting stability and protection for vehicles, tools, and equipment. Attached garages often require Gibraltar foundations for proper integration with your home, while detached garages offer more foundation flexibility based on size and use.
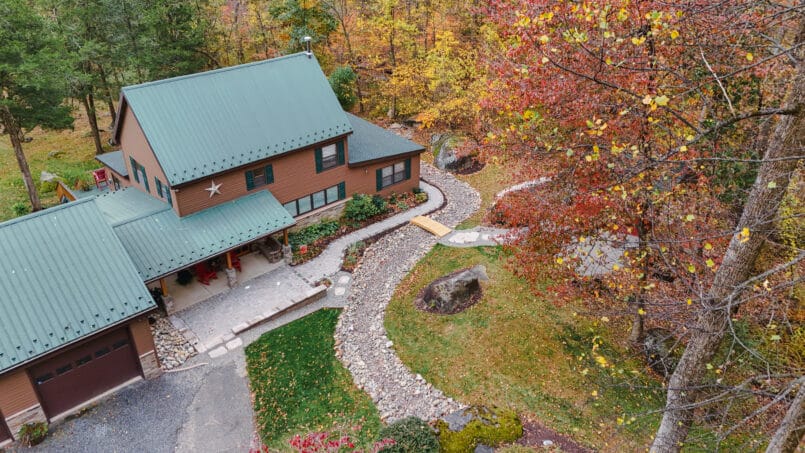
Complete foundation systems for new residential construction, including full basement walls and slab-on-grade foundations designed to meet modern building codes and energy efficiency requirements. We bring the same precision and expertise to new home foundations as we do to every project.
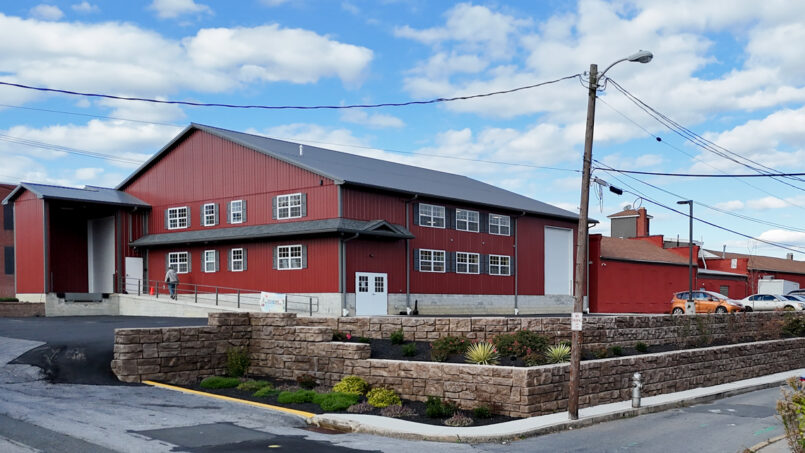
Large-scale concrete foundation systems for commercial construction, designed to handle increased loads and meet commercial building requirements.
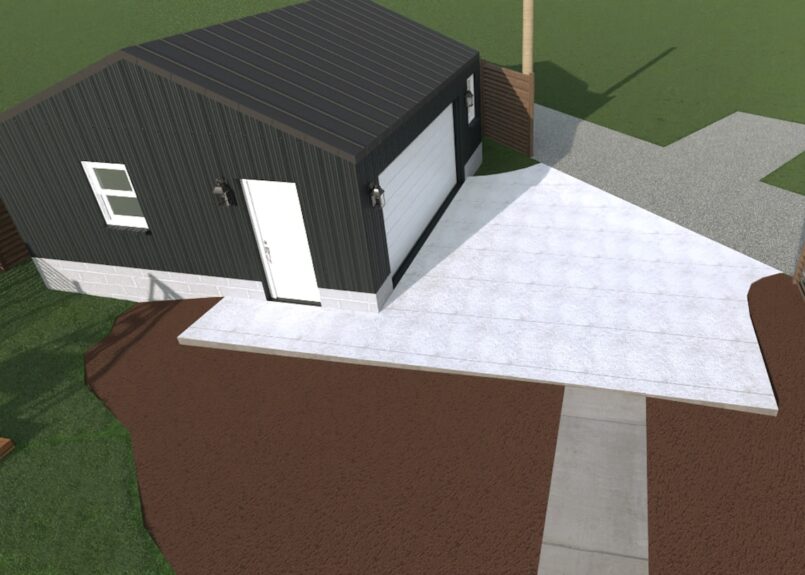
Reliable foundations for sheds, workshops, and utility buildings of all sizes, designed to protect your belongings and provide lasting stability. From garden sheds to large workshops, we create the perfect base.

Compliant concrete foundation systems for equestrian facilities, including options that meet specific township requirements for agricultural buildings. We understand the unique needs of horse facilities and provide foundations that ensure safety and longevity.
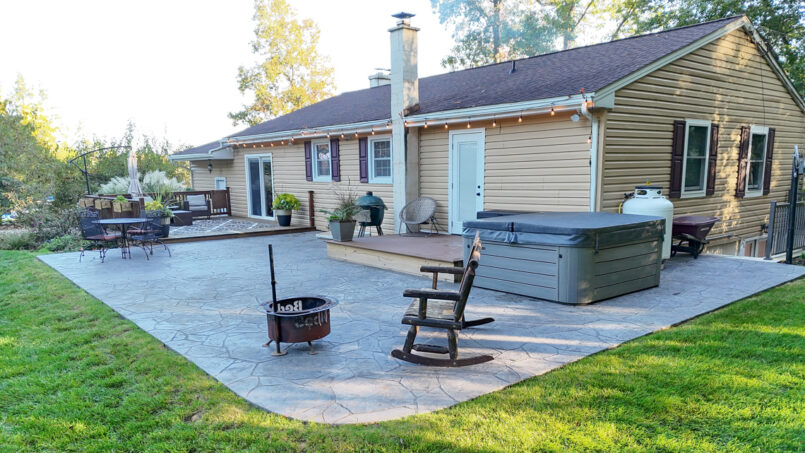
Precision foundations for home additions and outdoor living spaces, designed to integrate seamlessly with existing structures while providing durable support for year-round enjoyment.
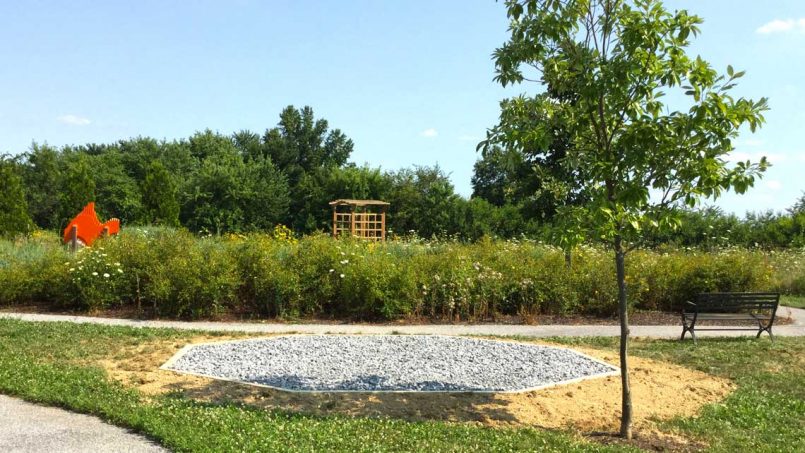
Precision concrete foundations for outdoor structures, ensuring your gazebo remains level and stable throughout the seasons while providing an elegant foundation for your outdoor gathering space.
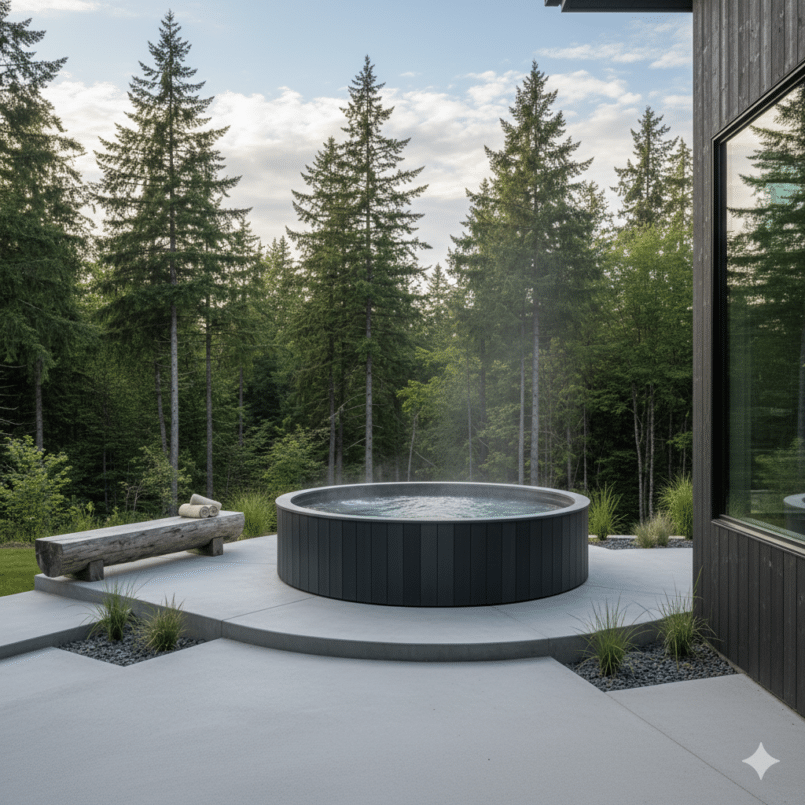
Reinforced concrete pads specifically designed to support the significant weight of hot tubs and swim spas, with proper drainage and access considerations.
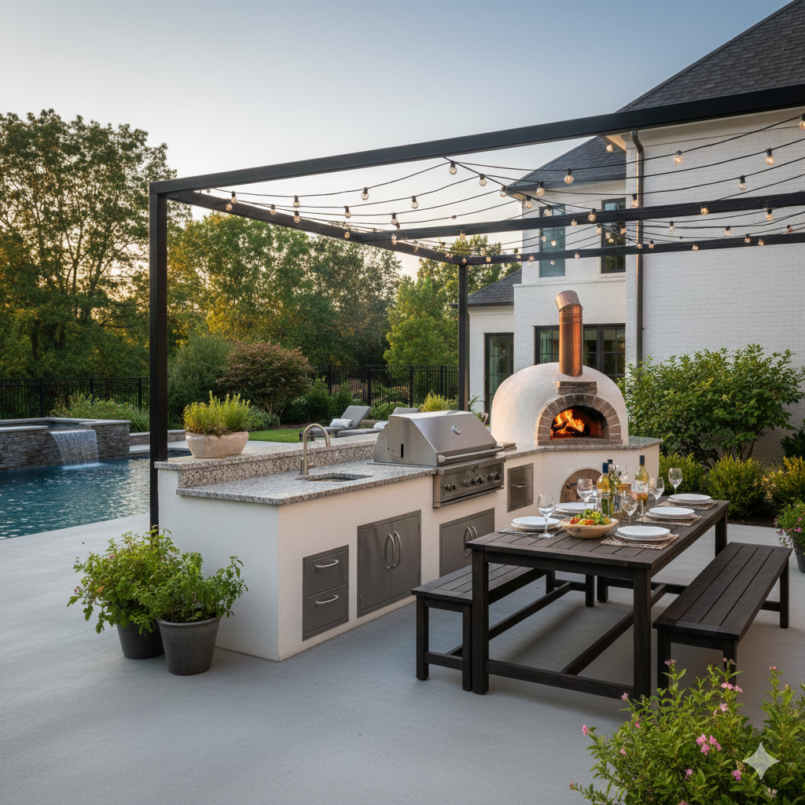
Stable concrete foundations for outdoor cooking and entertainment areas, designed to support appliances, counter-tops, and dining spaces while creating the perfect foundation for your outdoor lifestyle.
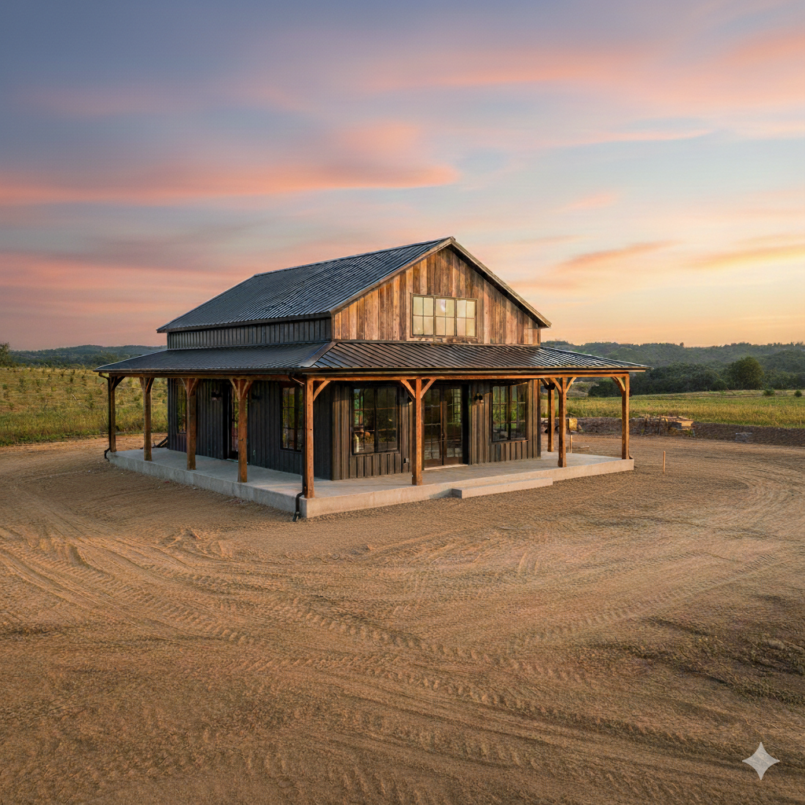
Specialized foundation systems for the popular barndominium trend, combining residential comfort with agricultural building efficiency in concrete foundation solutions that support both living and working spaces.
Durable foundation solutions for weekend retreats and permanent cabins, designed to handle remote site conditions and provide lasting stability in various terrain types. Perfect for getaways in the mountains or lakeside properties.
Specialized concrete foundation solutions for prefabricated modular horse barns, designed for structures delivered in sections. These precision-engineered foundations ensure proper alignment, support, and anchoring for modular equestrian buildings.
Reliable foundation solutions for single-wide and double-wide mobile homes, including pier systems, floating slabs, and full-perimeter foundations designed to meet manufacturer specifications and local codes.
Concrete footings and foundation systems for decks and elevated outdoor living spaces, engineered for safety and longevity. We ensure your deck remains stable and secure for years of enjoyment.
Specialized concrete foundation solutions for the tiny home movement, providing stable, code-compliant bases for compact living spaces. These foundations support the growing trend toward efficient, sustainable living.
Purpose-built concrete pads for heating/cooling equipment and backup generators, designed to meet equipment specifications and provide easy maintenance access. These essential foundations protect your critical home systems.
Every successful concrete foundation begins with thorough site assessment. We evaluate soil conditions, drainage patterns, property lines, and local requirements to create a foundation plan that addresses all relevant factors and ensures optimal performance.
Using professional equipment and experienced operators, we excavate your site to exact specifications. Proper grading, compaction, and preparation create the ideal base for your concrete foundation, preventing future settling and ensuring structural integrity.
We build precise forms and install reinforcement according to engineering specifications and industry best practices. This attention to detail ensures your concrete foundation achieves designed strength and performance characteristics.
We work with trusted concrete suppliers to ensure optimal mix designs for your specific application. Professional placement, finishing, and curing procedures create foundations that exceed expectations and provide lasting durability.
After concrete installation, we complete final grading and site restoration to ensure proper drainage away from your foundation and a clean, professional appearance that enhances your property.
Needing a pad to park my motor home , I reached out to a few contractors for quotes. Bedrock were the only ones that replied and with a reasonable quote. We scheduled... read more the work, and a week early they called to see if they could do it early (what contractor ever is early). They did the job in a few hours, and I am very pleased. The final product exceeded my expectations for sure. The motor home is not in the mud, but on it's driveway. Definitely would hire them again if/when I need to.
The team at BedRock was very professional from start to finish. They installed a one hundred fifty foot dry stream bed for drainage on our property. They worked with... read more us on a design, provided an estimate in a timely manner and were out early to work each day. For each step of the project, there was clear communication of what would be completed. They worked with us to position and sometimes reposition boulders to our liking. They left the work area clean each day. We were very satisfied and would highly recommend BedRock for outdoor projects
Click on counties to see additional details for your area.
Don’t see your specific location listed? Contact us! We often serve neighboring areas and are always ready to discuss your project needs.
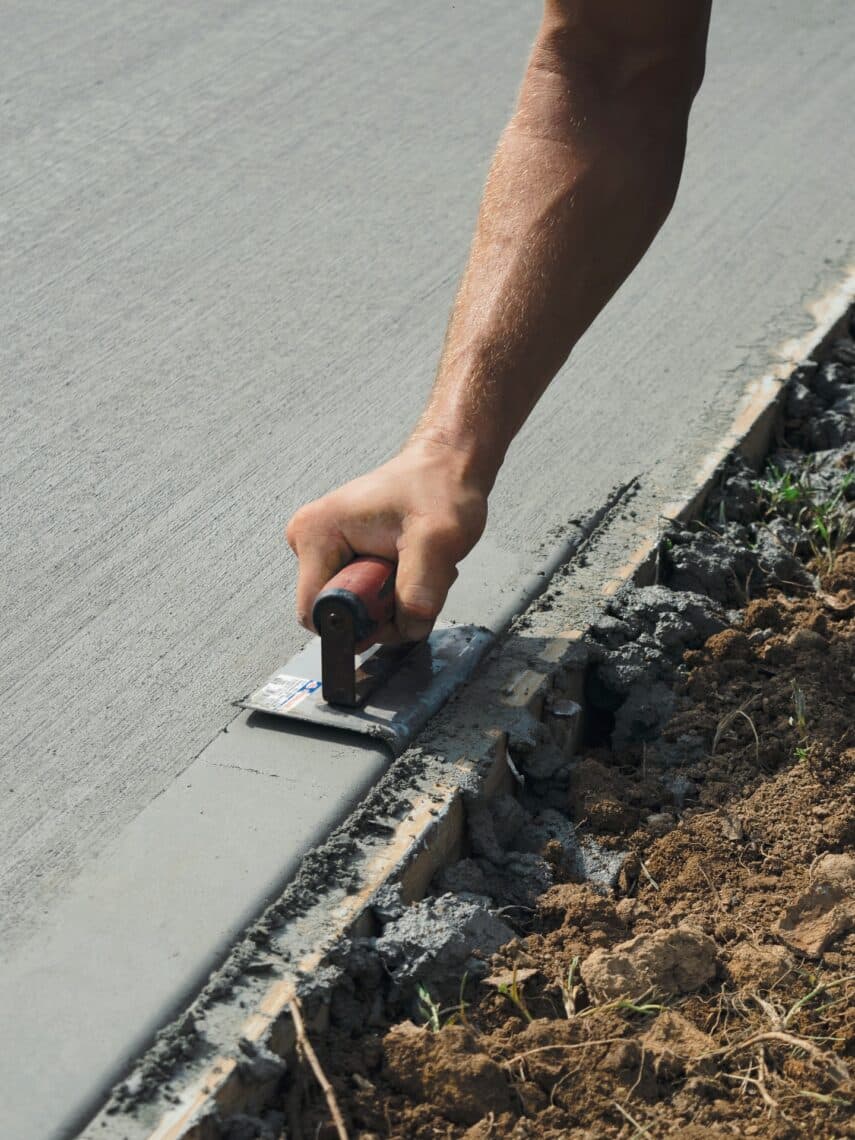
FAQs About Concrete Foundations
The right foundation depends on several factors including your building type, soil conditions, local frost depth requirements, and budget. At BedRock Siteworks, we evaluate your specific project and recommend the foundation solution that provides optimal performance and value for your situation.
A floating slab is a 4″ concrete slab poured directly on a prepared gravel base, ideal for smaller structures. A Gibraltar foundation includes deep footings below frost line, concrete walls, and an integrated slab system, providing maximum strength for significant structures like attached garages and homes.
Modern concrete foundations are designed for minimal maintenance. Proper drainage away from the foundation and occasional inspection of concrete surfaces are typically all that’s needed. We build foundations to withstand local climate conditions and provide lasting performance.
Timeline varies based on foundation type and project complexity. Simple floating slabs can often be completed in 2-3 days, while Gibraltar foundations may require a week or more due to excavation, form building, and curing requirements. We provide detailed timelines for every project.
Most concrete foundation projects require building permits. As part of our comprehensive service, we assess permit requirements and guide you through the process, ensuring your foundation installation meets all local codes and regulations.
Yes, we specialize in reinforced concrete pads designed specifically for hot tubs and swim spas. These foundations are engineered to support the significant weight while providing proper drainage and access for maintenance, ensuring your investment remains secure and functional.
Absolutely. We create stable concrete foundations for outdoor kitchens, covered patios, and entertainment areas. These foundations are designed to support appliances, furniture, and foot traffic while integrating beautifully with your landscape and existing home.
Tiny home foundations require careful planning to meet codes while providing adequate support. We offer various solutions including slab foundations and engineered pier systems designed specifically for tiny home construction, ensuring stability and compliance.
Yes, we provide concrete footings and foundation systems for decks of all sizes. Our engineered footings ensure your deck remains safe and stable for years to come, meeting all local building requirements and providing lasting security for your outdoor living space.
Don’t leave your most important investment to chance. Partner with BedRock Siteworks and experience the peace of mind that comes with expertly designed and installed concrete foundations. We handle every detail with precision, care, and the commitment to excellence that has defined our work for over 20 years.