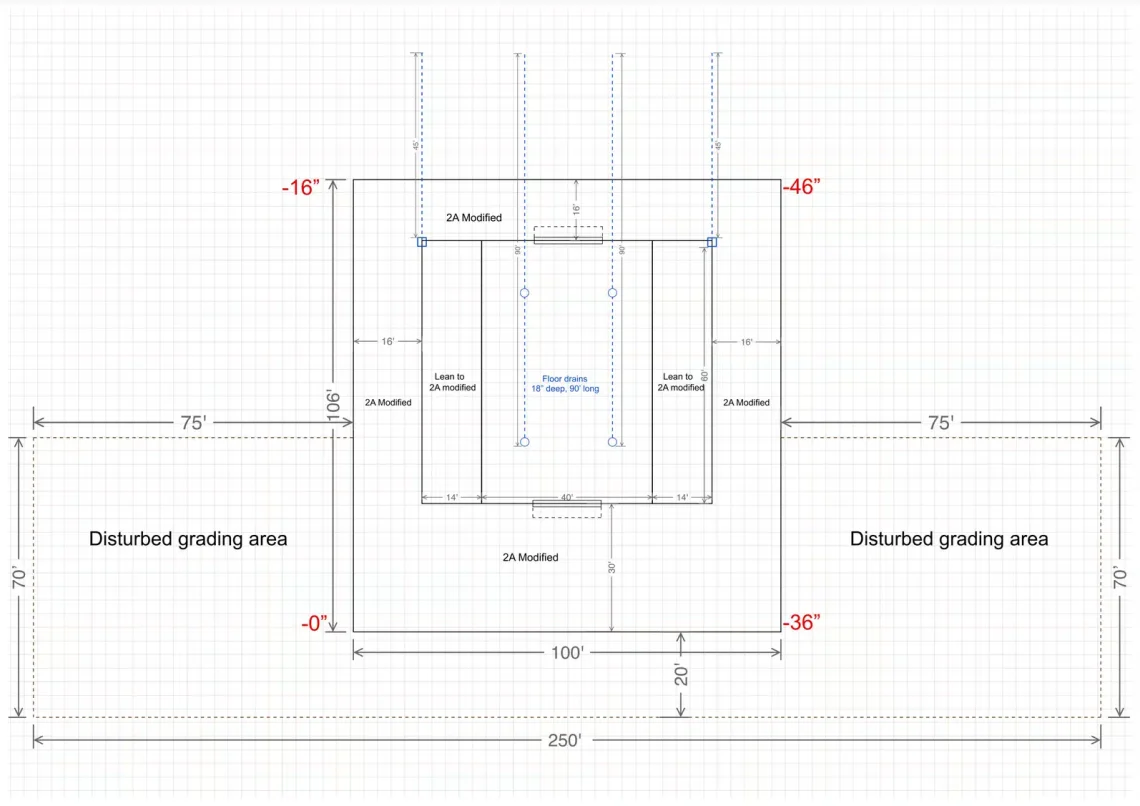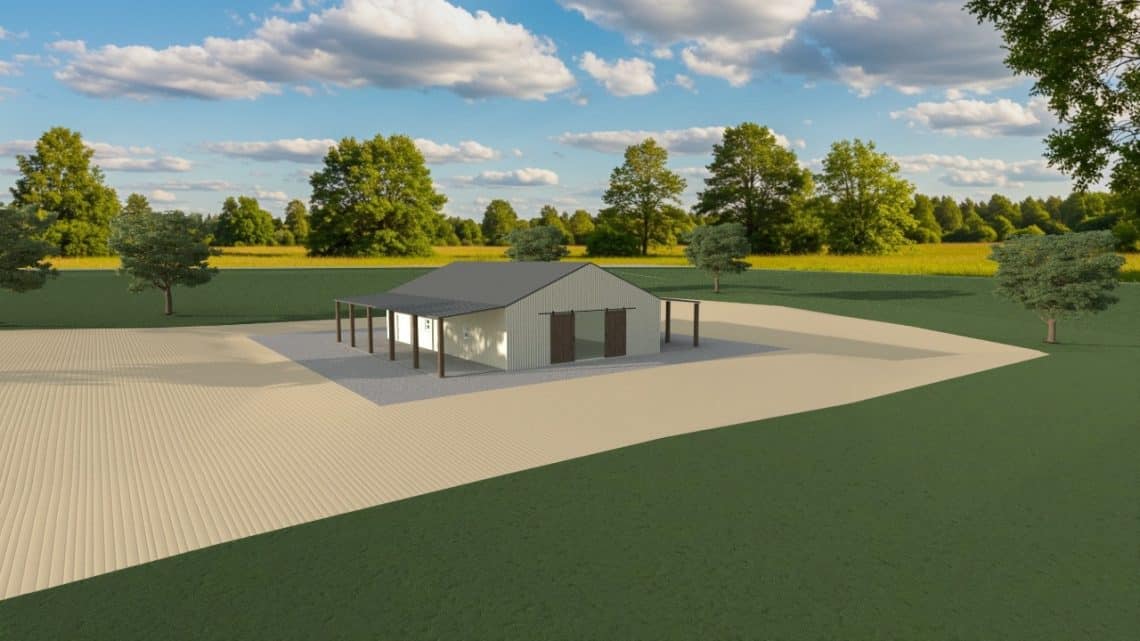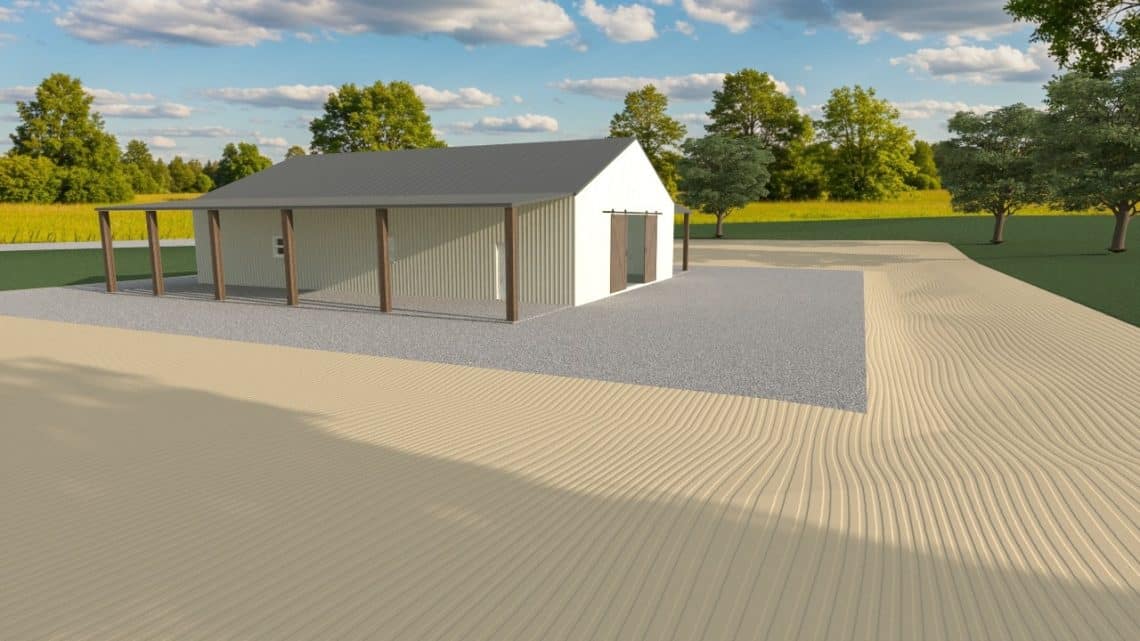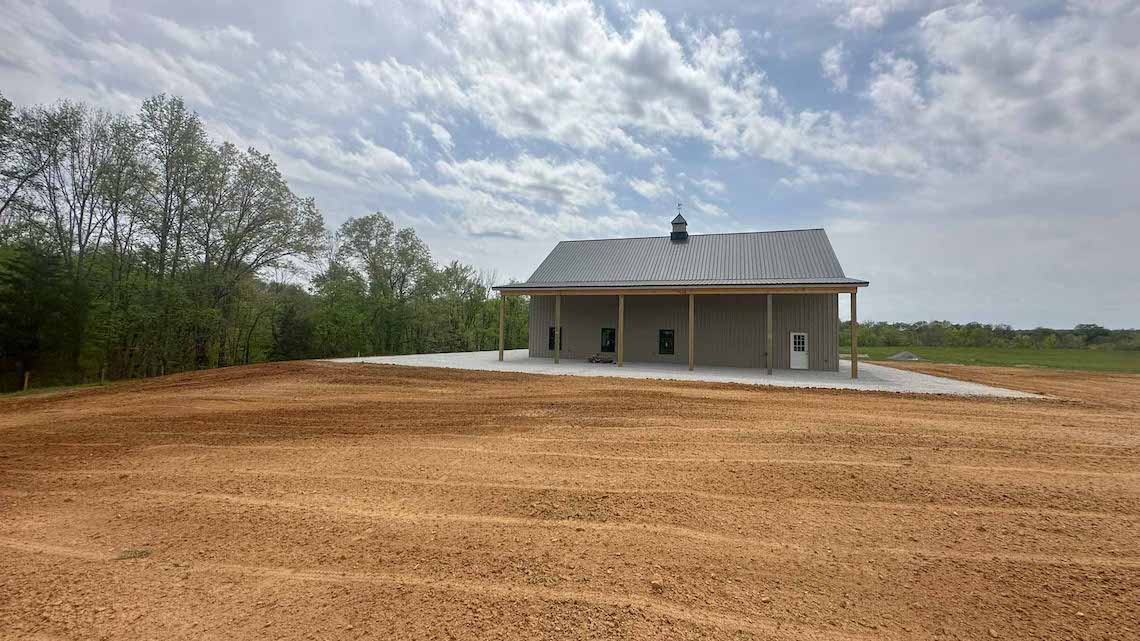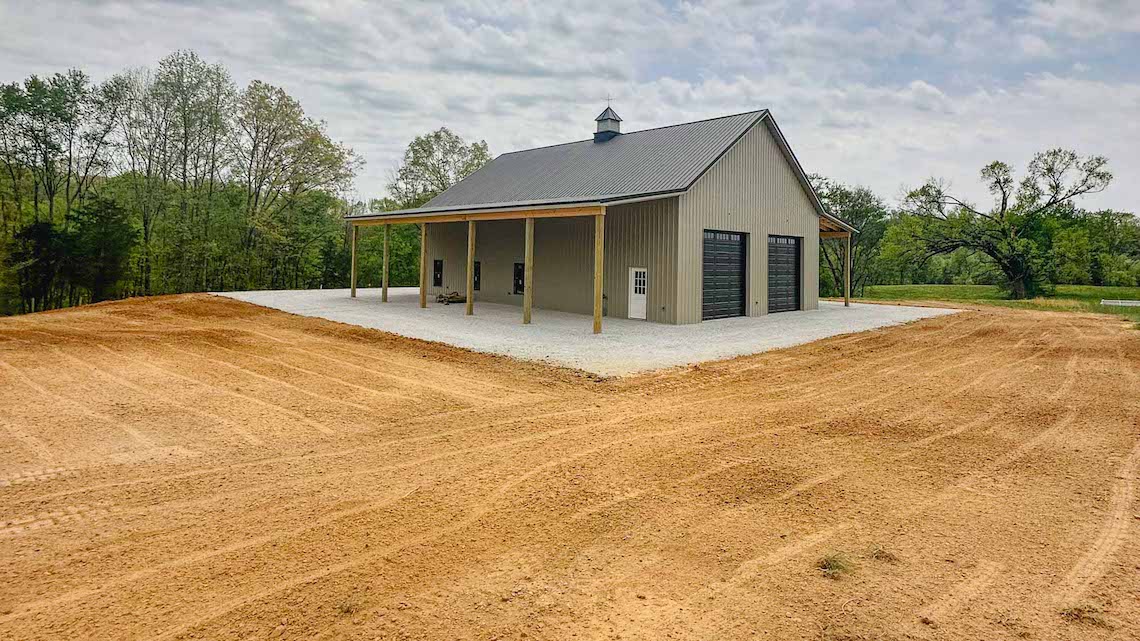Your Foundation for Success: Expert Site Planning & Design
Navigate Permits, Zoning, Engineered Site Plans and Stormwater with Confidence – Establishing a Solid, Compliant Start for Your Project.
Your Foundation for Success: Expert Site Planning & Design
Navigate Permits, Zoning, and Stormwater with Confidence – Establishing a Solid, Compliant Start for Your Project.
Starting a New Project? We Turn Complexity into a Clear Path.
Embarking on new construction, whether it’s a home, pole barn, or commercial facility, often begins with a blank canvas—raw land. This initial stage can feel overwhelming, filled with critical decisions about zoning, permits, and how to manage the land itself. Proper site planning and design are essential first steps to prevent costly mistakes and establish a solid foundation for your project.
At BedRock Siteworks, we understand these challenges. We guide you through every stage, evaluating natural slope, soil conditions, and water flow to ensure your site sets your project up for long-term success. We eliminate uncertainty and ensure your project starts with absolute confidence.
Contact Us
General Progression of the Planning Process
Each step is carefully evaluated to ensure your project stays on schedule and complies with all municipal regulations and requirements.
Consultation
Contact our office to discuss your project goals.
Call Now at (717)-587-7062
Zoning & Permits
We assess potential zoning challenges and assist in obtaining the necessary zoning or building permits.
Structural Planning
Our team develops engineered structural plans tailored to your project.
Stormwater Compliance
We address stormwater management requirements to meet regulatory standards.
3D Rendering (if needed)
A detailed 3D visualization of your project can be created upon request.
Site Visit & Final Review
Before construction begins, we conduct a site visit to confirm the engineered plans.
Plan your project right.
Importance of Stormwater Management and a Detailed Site Design
Effective stormwater management is essential for protecting both new construction and the
surrounding property. At BedRock, we understand that every site is unique—factors such as property slope, runoff from neighboring homes, and new installations can all significantly affect how water is managed.
Depending on the size of the project, detailed stormwater plans and engineered site designs may be required. Our team works closely with local townships and engineers to ensure that every design meets all regulations and that the correct systems are installed. By addressing stormwater early in the planning process, we help prevent future issues and safeguard the integrity of your property.
With BedRock, attention to detail isn’t just a promise—it’s part of our process, from initial
planning to final installation, ensuring your project is built to last.
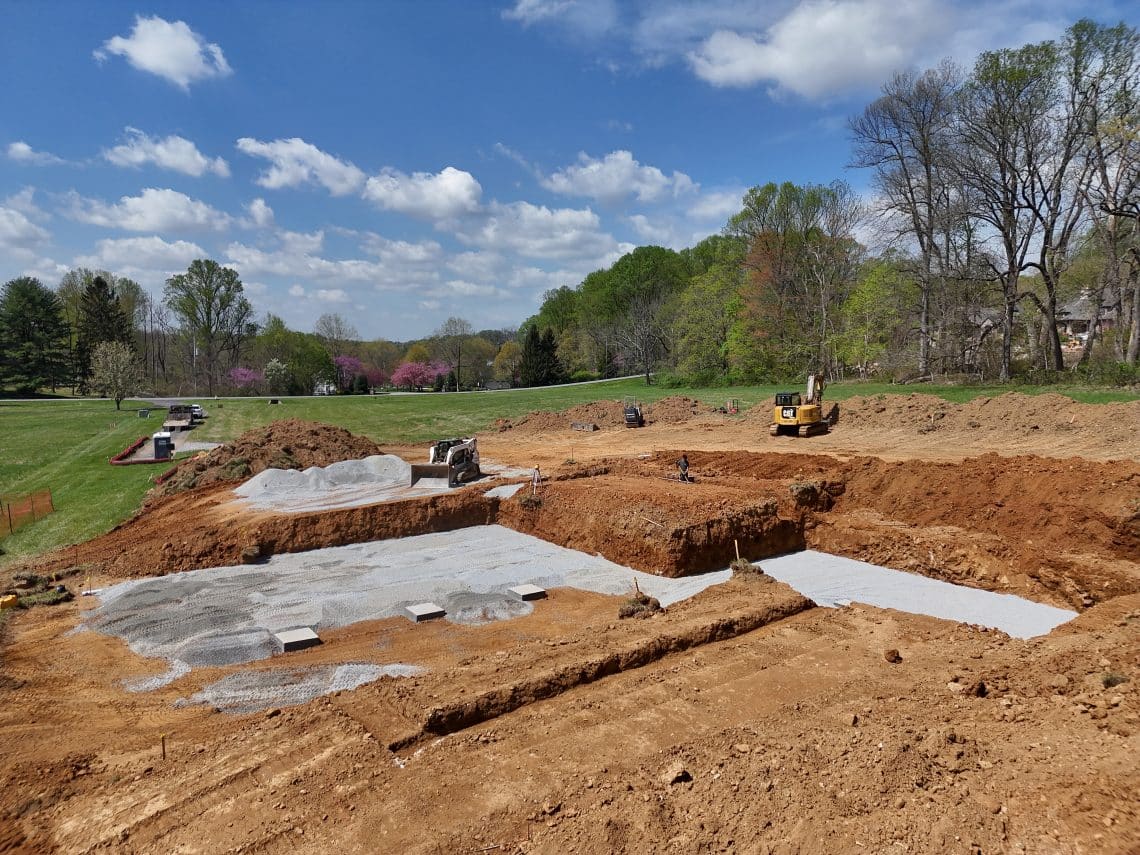
Raw Land or New Home Build
Starting with a blank canvas—whether it’s raw land or the early stages of a new home build—can feel overwhelming. That’s where BedRock comes in. By partnering with us before breaking ground, you gain the advantage of experienced guidance in selecting the most strategic and functional location for your future home. We evaluate the natural slope, soil conditions, water flow, and surrounding landscape to ensure the site sets your project up for long-term success.
If stormwater management is required, our team will conduct a thorough on-site assessment to identify potential drainage challenges before they become costly problems. By addressing these critical details early, BedRock helps you avoid unnecessary setbacks, protect your investment, and create a property that’s both beautiful and built to last.
Personalized Contract and Drawings
At BedRock Siteworks, a personalized contract and meticulously detailed drawings form the bedrock of every project. They are your precise roadmap, translating your vision into actionable plans. Our expert team ensures every measurement is accurate, crucial for verifying dimensions and seamlessly submitting all required permit applications. Our commitment to precision ensures your project starts right and finishes strong, built on a foundation of clarity and detailed foresight.
3D Rendering Mock Up
Completed Foundation for a New Barndominium
The pole barn now stands on its completed foundation, bringing the 3D design to life. Once construction was finished, we returned to fine-grade the surrounding areas, creating a clean, polished finish that seamlessly ties the new structure into the rest of the property.
Featured Planning & Design Projects
What Our Clients are Saying
Needing a pad to park my motor home , I reached out to a few contractors for quotes.
Bedrock were the only ones that replied and with a reasonable quote.
We scheduled... read more the work, and a week early they called to see if they could do it early (what contractor ever is early).
They did the job in a few hours, and I am very pleased. The final product exceeded my expectations for sure.
The motor home is not in the mud, but on it's driveway.
Definitely would hire them again if/when I need to.
 JR knickolas
JR knickolas
The team at BedRock was very professional from start to finish. They installed a one hundred fifty foot dry stream bed for drainage on our property. They worked with... read more us on a design, provided an estimate in a timely manner and were out early to work each day. For each step of the project, there was clear communication of what would be completed. They worked with us to position and sometimes reposition boulders to our liking. They left the work area clean each day. We were very satisfied and would highly recommend BedRock for outdoor projects
 Gary Christ
Gary Christ
Needing a pad to park my motor home , I reached out to a few contractors for quotes. Bedrock were the only ones that replied and with a reasonable quote. We scheduled... read more the work, and a week early they called to see if they could do it early (what contractor ever is early). They did the job in a few hours, and I am very pleased. The final product exceeded my expectations for sure. The motor home is not in the mud, but on it's driveway. Definitely would hire them again if/when I need to.
The team at BedRock was very professional from start to finish. They installed a one hundred fifty foot dry stream bed for drainage on our property. They worked with... read more us on a design, provided an estimate in a timely manner and were out early to work each day. For each step of the project, there was clear communication of what would be completed. They worked with us to position and sometimes reposition boulders to our liking. They left the work area clean each day. We were very satisfied and would highly recommend BedRock for outdoor projects
Your Questions Answered
FAQs About Site Planning & Design
Why is professional site planning so important?
Professional site planning is the crucial first step to prevent costly mistakes, ensure compliance with local regulations, and establish a solid, long-lasting foundation for your project. It addresses potential challenges like zoning, permits, and stormwater management early on.
How does BedRock assist with permits and zoning?
We guide you through every stage of the permitting and zoning process. While the property owner is ultimately responsible for securing permits, we assess potential challenges and assist in obtaining the necessary zoning or building permits, ensuring your project adheres to all local regulations.
What is included in BedRock's stormwater management planning?
Our stormwater management planning involves a thorough assessment of your unique site, considering factors like property slope and runoff. We work with local townships and engineers to design systems that meet regulatory standards, prevent erosion, and protect your property from water-related issues.
Can I see what my project will look like before construction?
Yes! We offer 3D rendering mock-ups that provide a detailed preview of your planned structure and its foundation. These visualizations allow you to see how new additions will enhance your property, including planned grading and terrain reshaping, helping you confirm the design before breaking ground.
Ready to Plan Your Project with Confidence?
Don’t let the complexities of site planning and design delay your vision. Partner with BedRock Siteworks and experience the peace of mind that comes with a perfectly planned and compliant site, delivered with precision and care. We’re ready to guide you.

